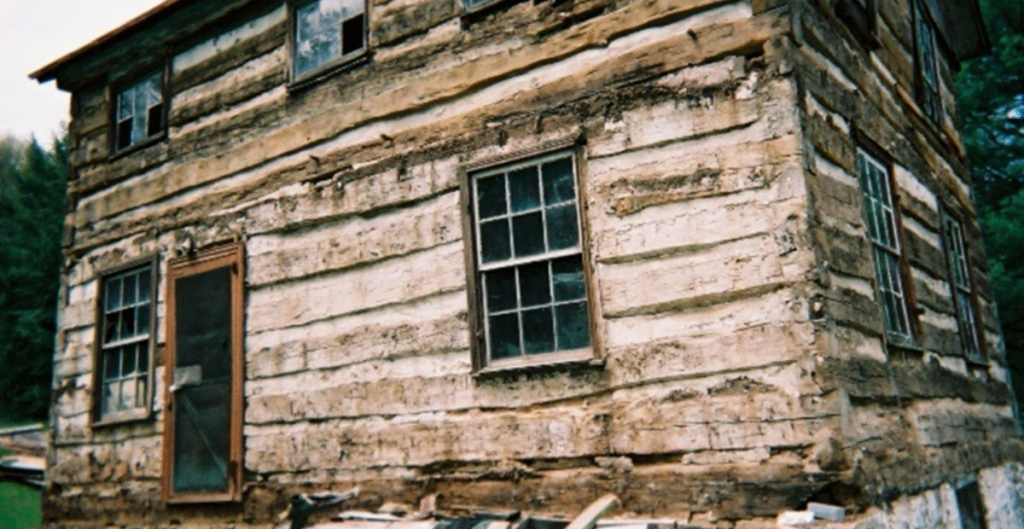Most of today’s “packaged” Log Homes are making a play on the All American “classic” hand-hewn Log Cabin. The log home industry today wants to try and supply that rustic look and feel, while giving you the luxury of modern amenities such as large living space square footage, all-encompassing kitchens, and indoor and outdoor fireplaces.
While the original antique log cabins were more like the size of a great room of one of these new log homes, it still holds its own on character, coziness, and durability.
The structures you see that are truly Antique Log Cabins / Homes, were built in the 1700 – 1900s. These were the structures our ancestors built. The materials for some of these cabins were felled in the very spot the cabin was built. So, the species of trees that were used varied from one location to another. The craftsman understood the durability features of one species over another. It’s not uncommon to find a pine log structure with the side logs being white oak, to help resist rot.
Why the Quality of Timber is Different in Antique Log Cabins
Our ancestors knew how and when to cut the trees that would result in best wood quality to build with. I’ve read several books written by historians and preservers of the old ways, and a common knowledge was to cut White Oak in “October by the Dark of the Moon”. This assured the sap was dropping or low, because of the approach of fall and winter. “The Dark of the Moon” or during the waning period of the moon: If trees are felled during the waning phases of the lunar cycle, when the pull from the moon is not so strong, then the sap will remain closer to the bottom of the plant, making the wood drier and less susceptible to decay and infestation.
Once the tree was cut, the skilled craftsman would basically read the log, determining how it might warp or bow. With a double bit ax, he would cut deep notches to a depth of where he thinks the heart hardwood started and yet allow room on the other side of the log for the same determination and allow for the desired thickness of log needed -usually 6”- 8”. These deep notches would be cut about every 10” or so then a broad axe was used to split and shave the wood left in between these cuts. Thus, Hand-Hewn.
The Difference between Antique Log Cabins Construction and Custom Log Homes Today
The reason the antique log cabins or original hand-hewn log homes are so durable is because they were cut from “old growth” wood, or virgin forest trees. The trees felled were mostly of the same size of trees we have today – slightly larger- 18” to 36” in diameter. The difference is the forest above these trees were once huge trees that today is hard to comprehend.
Some of the white oaks could reach a diameter of 5 to 7 feet. These giants robbed the forest floor of full sunlight, so the smaller trees underneath grew very slow and dense, making them a superior hard product. While an 18” oak today could reach that size easily in 30-70 years, the 18” old growth tree could have 250 -300 years to get that size!
These antique log cabins were small in comparison to today’s home building standards. The most common size was 16’ x 20’ and would vary from story and half or two story. The upper floor was always reserved for sleeping, even if that meant an attic area. There does seem to be a sort of “common” size that were built: 16’x 16’ or 20’ and 22 x18’ or 22’, and of course many other sizes in between. Some large logs were hewn to be 50 foot long!
Because of this slower old growth and the proper wood handling, our ancestors were able to produce a very durable and long-lasting structure. Most people in the eastern U.S. would be surprised how many log home structures are still standing, even in the town where you live. Most were covered with lap or board and batten sidings or were added on to years later with sawn-wood additions.
We run across a lot of structures that people think are rotted, when in fact they only need some cleaning and small repairs. With most of the structures we restore, we are putting back 90 % of the logs exactly in the position they came from!
Here are some pictures of a structure we found in PA and moved to VA. The structure was put back up from the exact location they were taken down. The only thing we did was cut the windows in the back of the house to match the ones on the front and add a bathroom addition with another log structure.
Keep an eye out here on the Blog for more history, tips, and pictures of Antique log Cabins!
Written by Tim Beasley from Country Mountain Homes




